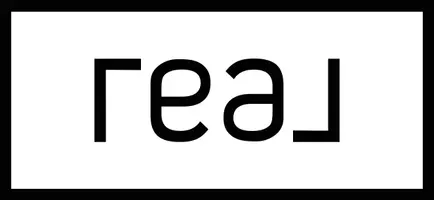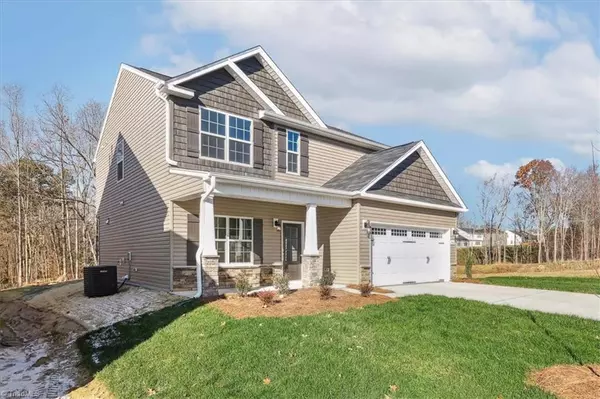
4119 Stallion ST #Lot 13 High Point, NC 27262
3 Beds
3 Baths
8,276 Sqft Lot
UPDATED:
12/06/2024 03:52 PM
Key Details
Property Type Single Family Home
Sub Type Stick/Site Built
Listing Status Active
Purchase Type For Sale
MLS Listing ID 1164385
Bedrooms 3
Full Baths 2
Half Baths 1
HOA Fees $50/mo
HOA Y/N Yes
Originating Board Triad MLS
Year Built 2024
Lot Size 8,276 Sqft
Acres 0.19
Property Description
Location
State NC
County Davidson
Interior
Interior Features Great Room, Dead Bolt(s), Kitchen Island, Pantry, Solid Surface Counter
Heating Fireplace(s), Forced Air, Zoned, Natural Gas
Cooling Central Air
Flooring Carpet, Vinyl
Fireplaces Number 1
Fireplaces Type Gas Log, Great Room
Appliance Microwave, Dishwasher, Slide-In Oven/Range, Range Hood, Electric Water Heater
Laundry Dryer Connection, Laundry Room - 2nd Level, Washer Hookup
Exterior
Parking Features Attached Garage, Front Load Garage
Garage Spaces 2.0
Pool None
Building
Lot Description Cleared, Corner Lot
Foundation Slab
Sewer Public Sewer
Water Public
Architectural Style Transitional
New Construction Yes
Schools
Elementary Schools Friendship
Middle Schools Ledford
High Schools Ledford
Others
Special Listing Condition Owner Sale







