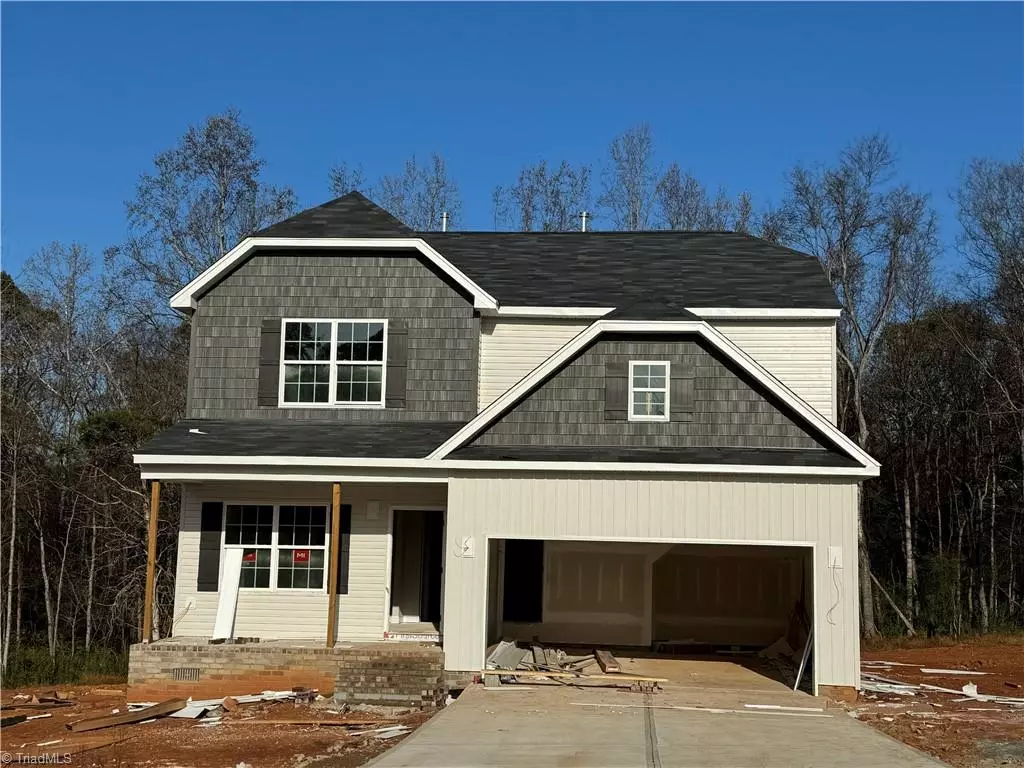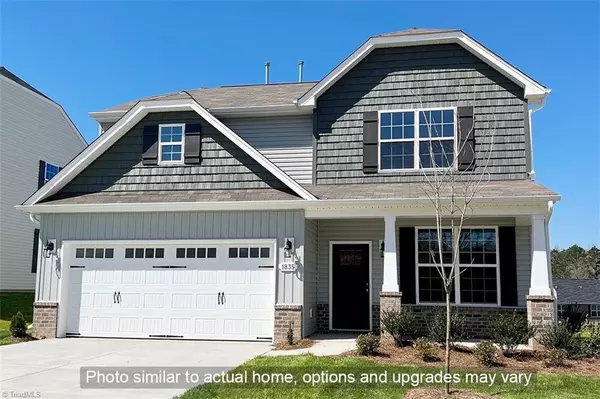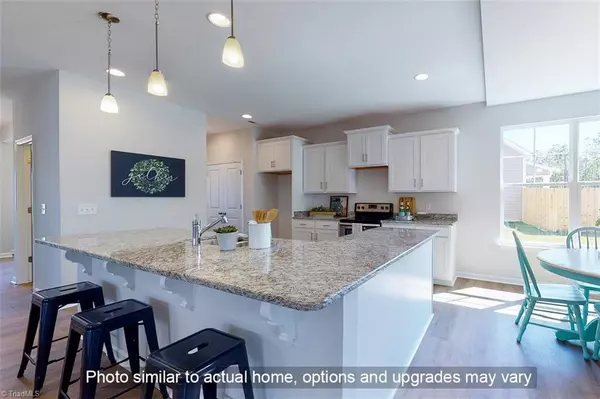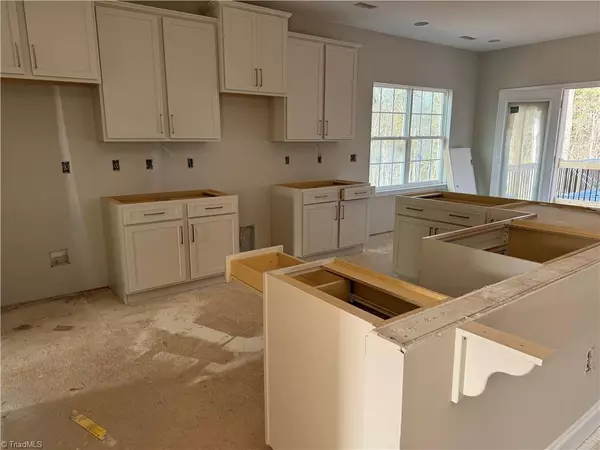5375 Salem Woods DR #SW 11 Graham, NC 27253
4 Beds
3 Baths
1 Acres Lot
UPDATED:
01/08/2025 01:13 AM
Key Details
Property Type Single Family Home
Sub Type Stick/Site Built
Listing Status Active
Purchase Type For Sale
MLS Listing ID 1163195
Bedrooms 4
Full Baths 2
Half Baths 1
HOA Fees $198/ann
HOA Y/N Yes
Originating Board Triad MLS
Year Built 2014
Lot Size 1.000 Acres
Acres 1.0
Property Description
Location
State NC
County Alamance
Rooms
Basement Crawl Space
Interior
Interior Features Great Room, Dead Bolt(s), Kitchen Island, Pantry
Heating Forced Air, Natural Gas
Cooling Central Air
Flooring Carpet, Vinyl
Fireplaces Number 1
Fireplaces Type Great Room
Appliance Microwave, Dishwasher, Slide-In Oven/Range, Gas Water Heater, Tankless Water Heater
Laundry Dryer Connection, Main Level, Washer Hookup
Exterior
Parking Features Attached Garage
Garage Spaces 2.0
Pool None
Building
Lot Description Cul-De-Sac, Subdivided
Sewer Septic Tank
Water Well
Architectural Style Transitional
New Construction Yes
Schools
Elementary Schools B. Everett Jordan
Middle Schools Hawfields
High Schools Southeast
Others
Special Listing Condition Owner Sale






