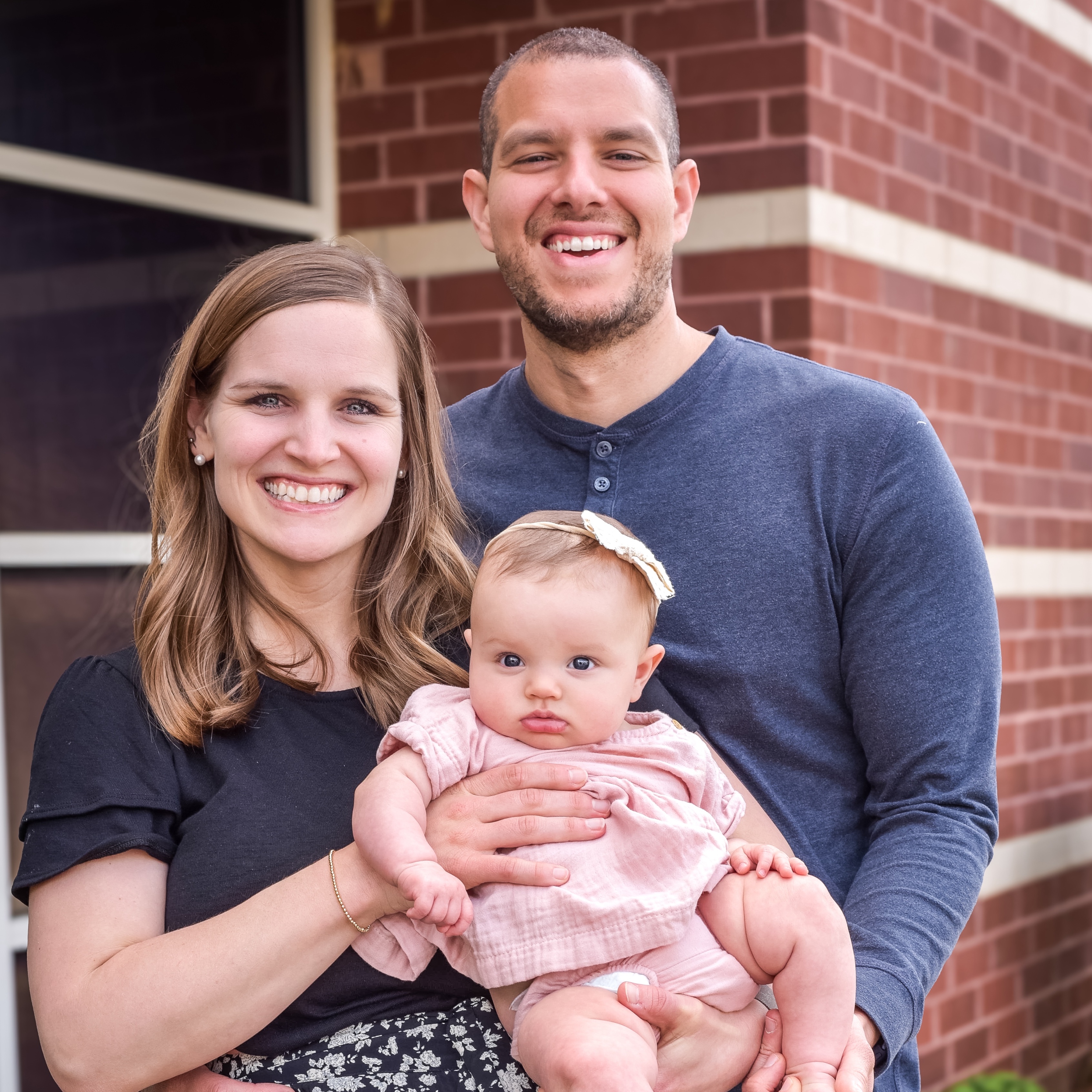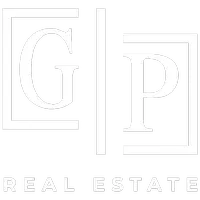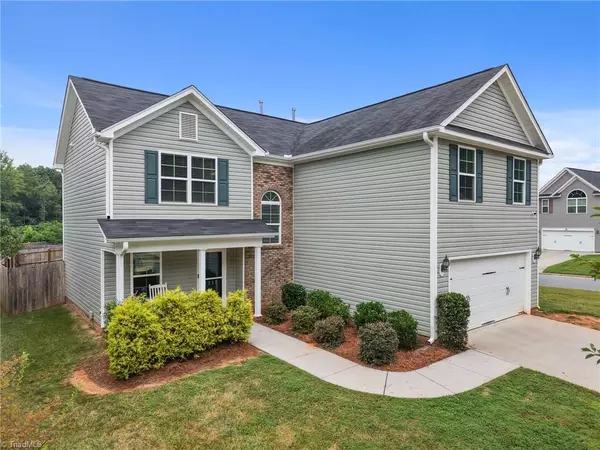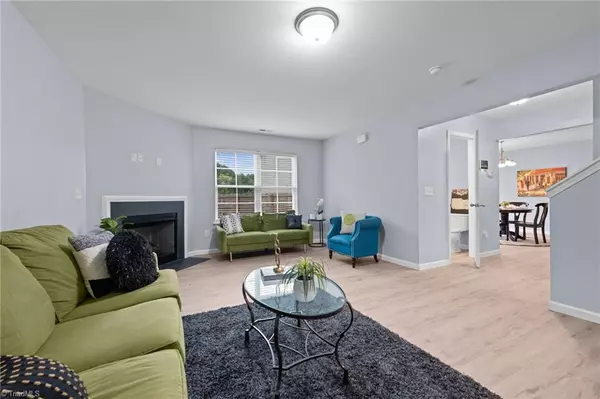$293,000
$299,900
2.3%For more information regarding the value of a property, please contact us for a free consultation.
2711 Glenn Abbey LN Browns Summit, NC 27214
4 Beds
3 Baths
1,941 SqFt
Key Details
Sold Price $293,000
Property Type Single Family Home
Sub Type Stick/Site Built
Listing Status Sold
Purchase Type For Sale
Square Footage 1,941 sqft
Price per Sqft $150
Subdivision The Reserve At Bryan Park
MLS Listing ID 1189923
Sold Date 10/09/25
Bedrooms 4
Full Baths 2
Half Baths 1
HOA Fees $69/mo
HOA Y/N Yes
Year Built 2018
Lot Size 7,840 Sqft
Acres 0.18
Property Sub-Type Stick/Site Built
Source Triad MLS
Property Description
Welcome to this stunning 4-bedroom, 2.5-bath home in Browns Summit. Enjoy low-maintenance living with front lawn care provided by the HOA. The covered front porch leads to a spacious living room with a corner gas fireplace and double windows overlooking a private, fenced backyard. The first floor features new vinyl plank flooring and freshly painted throughout. The kitchen, with ample cabinetry and a convenient center island, opens to the dining area that overlooks the back yard through glass doors. A half bath and laundry room complete the main level. Upstairs, the expansive primary suite with cathedral ceiling includes an ensuite bathroom with dual vanities, a separate shower, a garden tub, and a huge walk-in closet. Three additional bedrooms share a full bath. Outside, enjoy the flat backyard with privacy fencing and a concrete patio, for all your outdoor living ideas. Schedule your appointment today! Ask about a special financing incentive!
Location
State NC
County Guilford
Interior
Interior Features Ceiling Fan(s), Dead Bolt(s), Soaking Tub, Kitchen Island, Separate Shower, Vaulted Ceiling(s)
Heating Forced Air, Natural Gas
Cooling Central Air
Flooring Carpet, Vinyl
Fireplaces Number 1
Fireplaces Type Gas Log, Living Room
Appliance Microwave, Dishwasher, Disposal, Ice Maker, Free-Standing Range, Electric Water Heater
Laundry Dryer Connection, Main Level, Washer Hookup
Exterior
Parking Features Attached Garage, Front Load Garage
Garage Spaces 2.0
Fence Fenced, Privacy
Pool None
Landscape Description Fence(s),Flat
Building
Lot Description Level
Foundation Slab
Sewer Public Sewer
Water Public
Architectural Style Transitional
New Construction No
Schools
Elementary Schools Reedy Fork
Others
Special Listing Condition Owner Sale
Read Less
Want to know what your home might be worth? Contact us for a FREE valuation!

Our team is ready to help you sell your home for the highest possible price ASAP

Bought with KRIEGSMAN & ASSOCIATES, INC.






