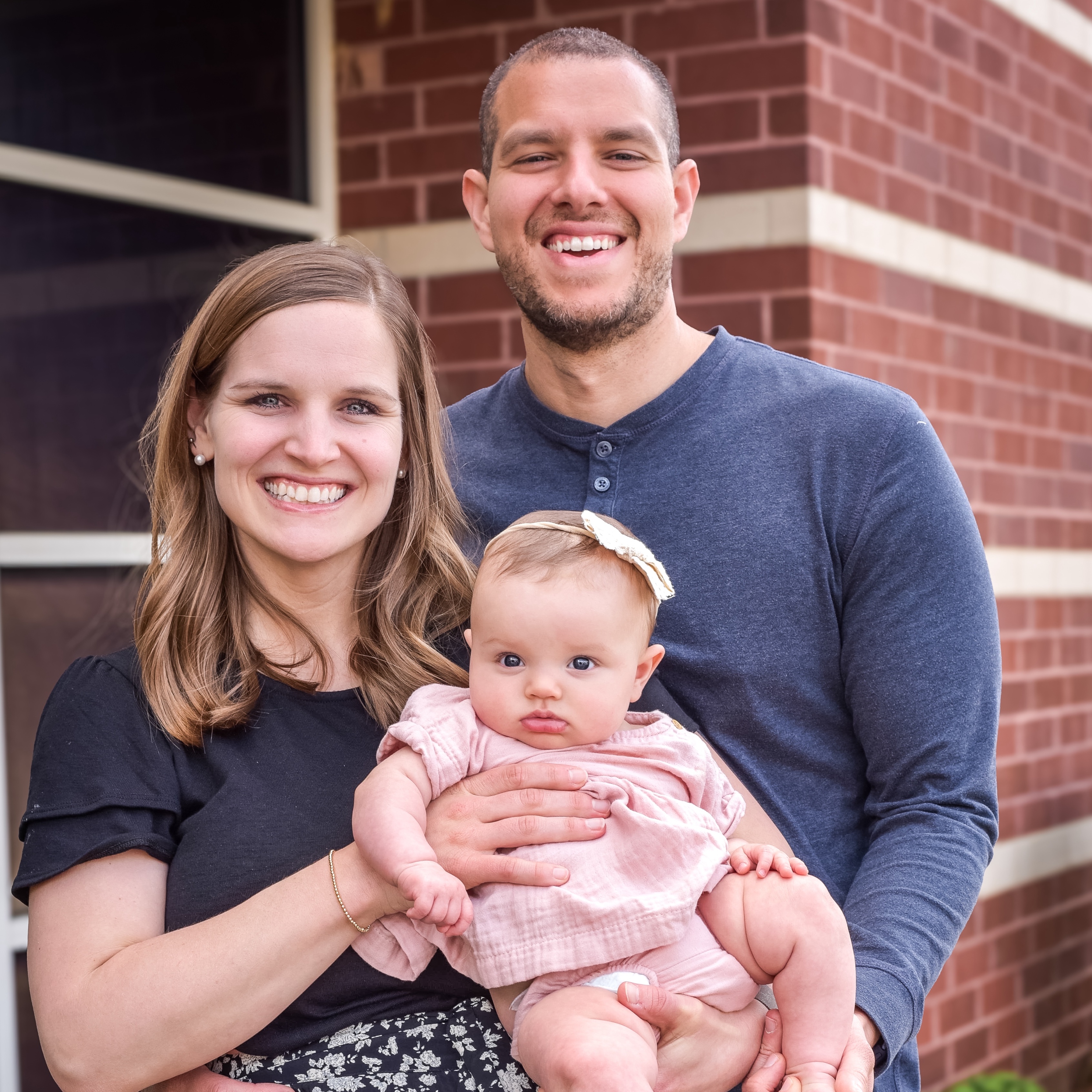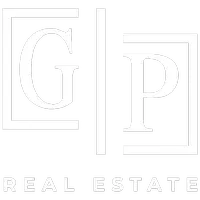$390,000
$400,000
2.5%For more information regarding the value of a property, please contact us for a free consultation.
3217 Cheswick DR Greensboro, NC 27410
4 Beds
3 Baths
2,196 SqFt
Key Details
Sold Price $390,000
Property Type Single Family Home
Sub Type Stick/Site Built
Listing Status Sold
Purchase Type For Sale
Square Footage 2,196 sqft
Price per Sqft $177
Subdivision Edinburgh
MLS Listing ID 1188878
Sold Date 09/12/25
Bedrooms 4
Full Baths 2
Half Baths 1
HOA Fees $44/mo
HOA Y/N Yes
Year Built 1997
Lot Size 10,454 Sqft
Acres 0.24
Property Sub-Type Stick/Site Built
Source Triad MLS
Property Description
This spacious four-bedroom home in the sought after Cardinal Country Club area has so much to offer. Enjoy an open-concept kitchen and living area, ideal for gatherings and entertaining. A second living room provides flexibility—perfect for a home office, playroom, or quiet retreat. Recent updates include a newer roof, brand-new HVAC system, and durable LVP flooring throughout. Step outside to a large deck and patio overlooking a fully fenced backyard—an ideal space for relaxing or hosting. This home is move-in ready and designed for comfortable, modern living.
Location
State NC
County Guilford
Rooms
Basement Crawl Space
Interior
Interior Features Ceiling Fan(s), Dead Bolt(s), Soaking Tub, Kitchen Island, Pantry, Separate Shower
Heating Forced Air, Natural Gas
Cooling Central Air
Flooring Vinyl
Fireplaces Number 1
Fireplaces Type Gas Log, Living Room
Appliance Microwave, Dishwasher, Disposal, Free-Standing Range, Gas Water Heater
Laundry Dryer Connection, Laundry Room
Exterior
Parking Features Attached Carport, Front Load Garage
Garage Spaces 2.0
Fence Fenced
Pool None
Landscape Description Clear,Cleared Land,Fence(s)
Building
Lot Description Cleared
Sewer Public Sewer
Water Public
Architectural Style Traditional
New Construction No
Schools
Elementary Schools Pearce
Middle Schools Kernodle
High Schools Northwest
Others
Special Listing Condition Owner Sale
Read Less
Want to know what your home might be worth? Contact us for a FREE valuation!

Our team is ready to help you sell your home for the highest possible price ASAP

Bought with Coldwell Banker Advantage






