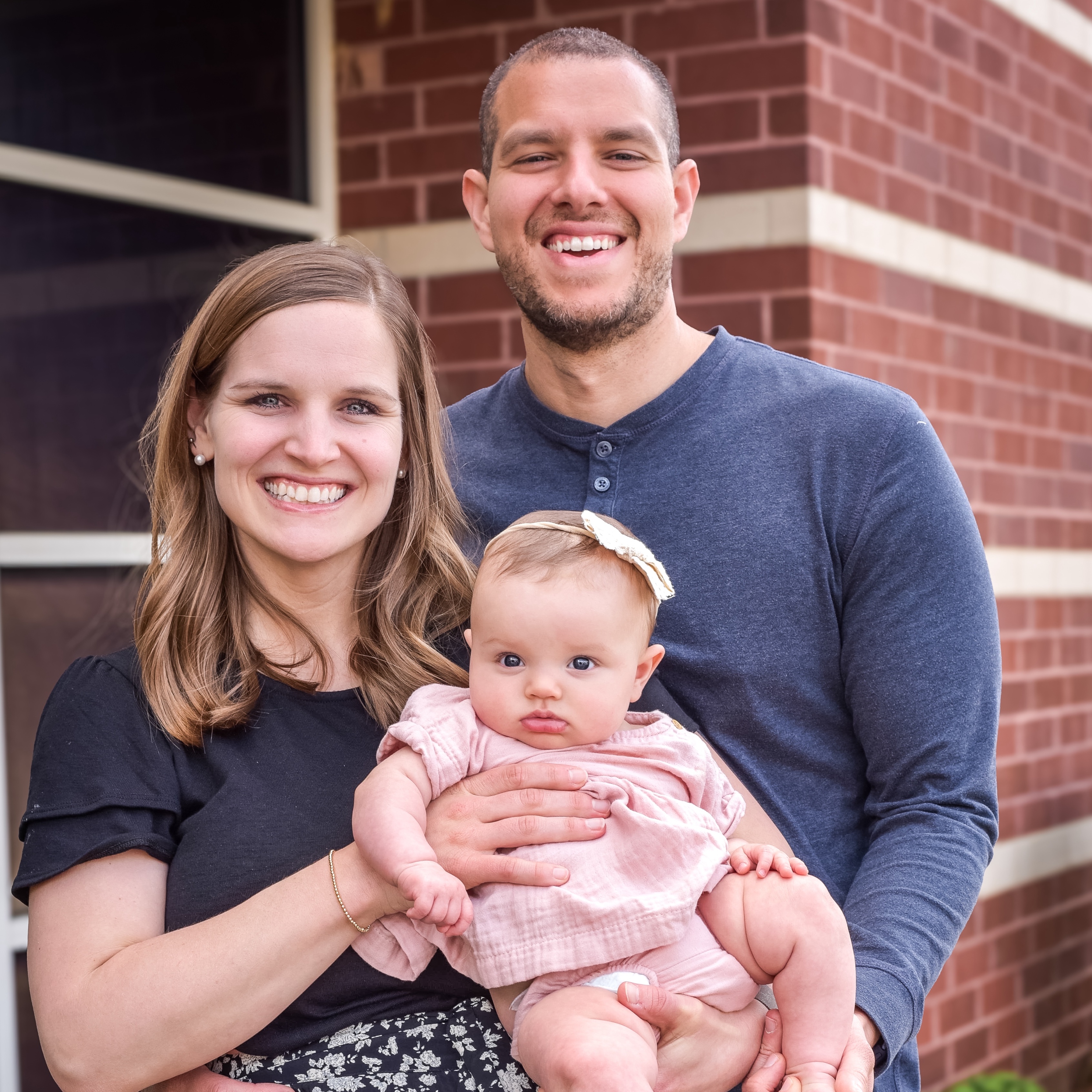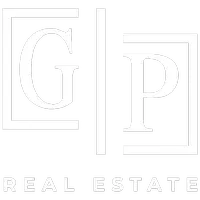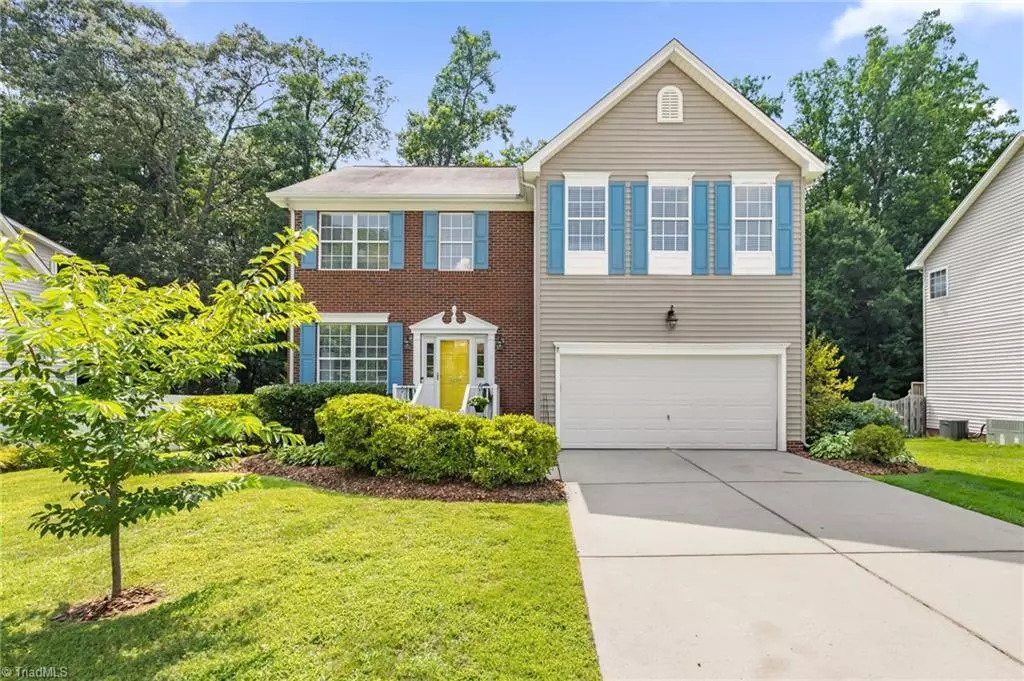$419,900
$419,900
For more information regarding the value of a property, please contact us for a free consultation.
3299 Valley Crossing DR Greensboro, NC 27410
3 Beds
3 Baths
2,269 SqFt
Key Details
Sold Price $419,900
Property Type Single Family Home
Sub Type Stick/Site Built
Listing Status Sold
Purchase Type For Sale
Square Footage 2,269 sqft
Price per Sqft $185
Subdivision Cabot Park
MLS Listing ID 1186622
Sold Date 08/11/25
Bedrooms 3
Full Baths 2
Half Baths 1
HOA Fees $18/mo
HOA Y/N Yes
Year Built 2001
Lot Size 0.260 Acres
Acres 0.26
Property Sub-Type Stick/Site Built
Source Triad MLS
Property Description
This stunning, move-in-ready home is tucked away in a sought-after area offers a perfect blend of charm, comfort & modern upgrades. Featuring new carpet, new tankless water heater, a versatile bonus loft space, an expansive primary suite with sitting area, tons of windows and an actual laundry room with storage. The large open-concept living room boasts a warm custom detailed fireplace, beautiful laminate floors and stylish updated fixtures. Open kitchen with granite tops, eat at bar & new SS appliances. The real wow factor is stepping out onto the gorgeous screened-in porch that overlooks a tranquil, wooded backyard and cozy patio area—ideal for relaxing or entertaining! The yard goes past the fence some. Perfectly situated on a stub street, near shopping, dining, parks, & top-rated schools, this home offers the best of both convenience & serenity. Whether you're working from home, hosting friends, or enjoying a quiet morning coffee, this home delivers comfort & style at every turn.
Location
State NC
County Guilford
Rooms
Other Rooms Storage
Basement Crawl Space
Interior
Interior Features Dead Bolt(s), Soaking Tub, Kitchen Island, Pantry, Separate Shower
Heating Forced Air, Heat Pump, Electric, Natural Gas
Cooling Central Air
Flooring Carpet, Laminate, Vinyl
Fireplaces Number 1
Fireplaces Type Den
Appliance Gas Water Heater, Tankless Water Heater
Laundry Dryer Connection, Laundry Room, Washer Hookup
Exterior
Parking Features Attached Garage, Front Load Garage
Garage Spaces 2.0
Fence Fenced, Partial
Pool None
Landscape Description Dead End,Fence(s),Partially Fenced
Building
Lot Description Dead End
Sewer Public Sewer
Water Public
New Construction No
Schools
Elementary Schools Pearce
Middle Schools Kernodle
High Schools Northwest
Others
Special Listing Condition Owner Sale
Read Less
Want to know what your home might be worth? Contact us for a FREE valuation!

Our team is ready to help you sell your home for the highest possible price ASAP

Bought with Coldwell Banker Advantage






