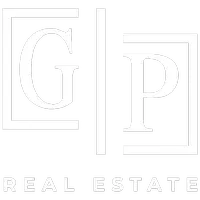$1,199,000
$1,199,000
For more information regarding the value of a property, please contact us for a free consultation.
7527 Shadow Creek DR Summerfield, NC 27358
4 Beds
4 Baths
0.93 Acres Lot
Key Details
Sold Price $1,199,000
Property Type Single Family Home
Sub Type Stick/Site Built
Listing Status Sold
Purchase Type For Sale
MLS Listing ID 1162403
Sold Date 05/16/25
Bedrooms 4
Full Baths 4
HOA Fees $79/ann
HOA Y/N Yes
Year Built 2024
Lot Size 0.930 Acres
Acres 0.93
Property Sub-Type Stick/Site Built
Source Triad MLS
Property Description
Sitting in exclusive Birkhaven Reserve, this modern beauty is built by R&K Custom Homes and offers a flexible floor plan and superior finishes. The main level is graced with open living spaces, a luxurious primary suite,
second bedroom ensuite, formal dining and stunning great room. Beautiful primary suite highlighted by the natural wood beams; luxurious bath with a large walk-in shower, soaking tub, dual vanities and an AMAZING closet. Spacious chef's kitchen boasts a large island with counter seating, custom cabinets, designer hood and professional grade gas cooktop. Upstairs you'll find 2 additional bedroom suites, a large bonus room and flex space that could serve as a play or exercise room. Enjoy the incredible screened porch with gas fireplace and step outside to the outdoor kitchen and cozy fire pit for unforgettable evenings. Neighborhood is served by NW Guilford schools. Close proximity to Highway 150 and I-73 with easy access to shopping and dining. Tax info for lot only.
Location
State NC
County Guilford
Rooms
Basement Crawl Space
Interior
Interior Features Built-in Features, Ceiling Fan(s), Dead Bolt(s), Freestanding Tub, Kitchen Island, Pantry, Separate Shower, Solid Surface Counter, Vaulted Ceiling(s)
Heating Forced Air, Natural Gas
Cooling Central Air
Flooring Carpet, Tile, Wood
Fireplaces Number 1
Fireplaces Type Gas Log, Great Room
Appliance Microwave, Dishwasher, Double Oven, Free-Standing Range, Range Hood, Gas Water Heater
Laundry Dryer Connection, Main Level, Washer Hookup
Exterior
Parking Features Attached Garage
Garage Spaces 3.0
Fence None
Pool None
Building
Sewer Septic Tank
Water Well
New Construction Yes
Schools
Elementary Schools Oak Ridge
Middle Schools Northwest Guilford
High Schools Northwest
Others
Special Listing Condition Owner Sale
Read Less
Want to know what your home might be worth? Contact us for a FREE valuation!

Our team is ready to help you sell your home for the highest possible price ASAP

Bought with Tyler Redhead & McAlister Real Estate, LLC





