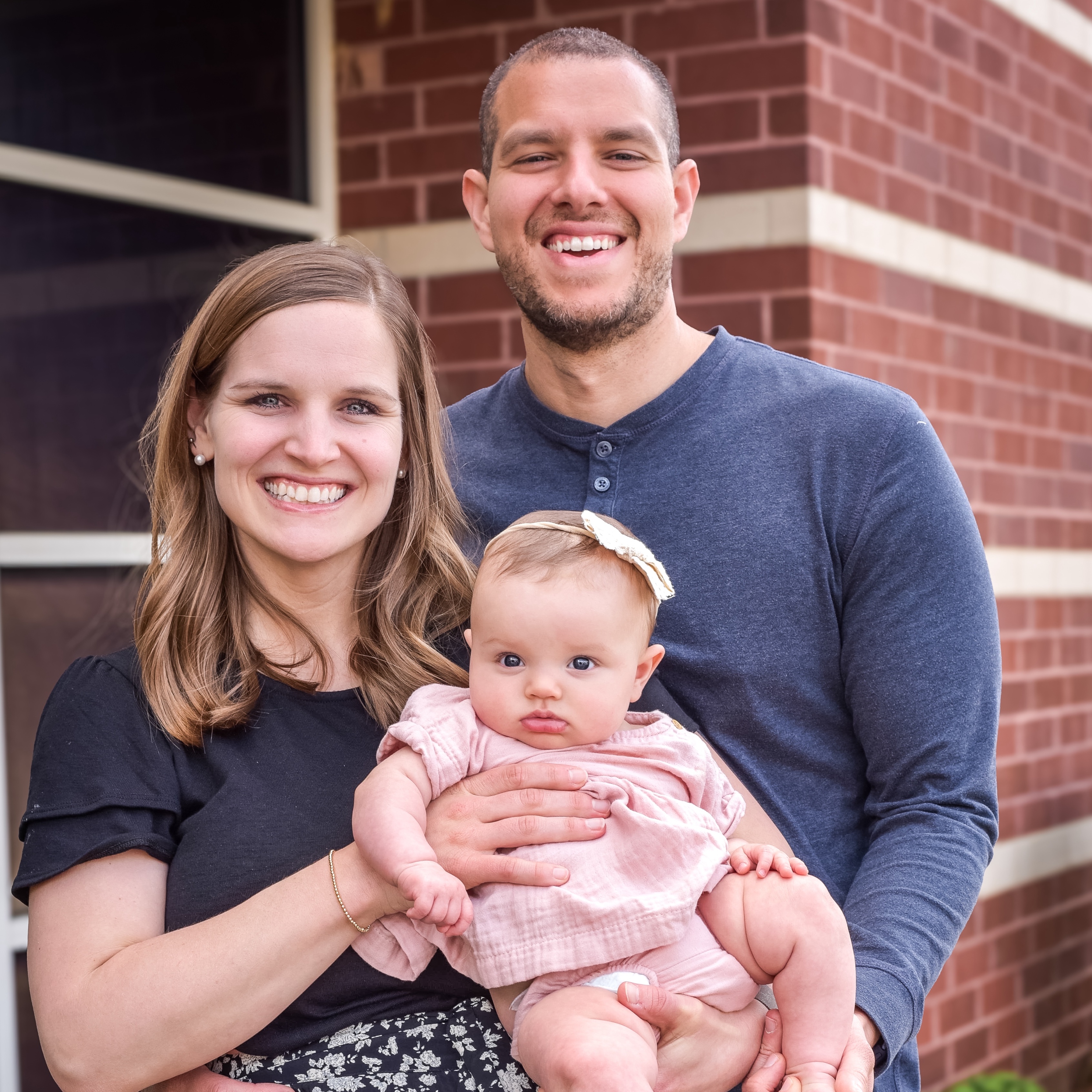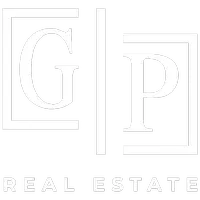$950,000
$960,000
1.0%For more information regarding the value of a property, please contact us for a free consultation.
607 Kimpton CT Greensboro, NC 27455
4 Beds
4 Baths
3,200 SqFt
Key Details
Sold Price $950,000
Property Type Single Family Home
Sub Type Stick/Site Built
Listing Status Sold
Purchase Type For Sale
Square Footage 3,200 sqft
Price per Sqft $296
Subdivision The Meadow At Plainfield
MLS Listing ID 1145099
Sold Date 09/12/24
Bedrooms 4
Full Baths 4
HOA Fees $60/mo
HOA Y/N Yes
Year Built 2019
Lot Size 0.800 Acres
Acres 0.8
Property Sub-Type Stick/Site Built
Source Triad MLS
Property Description
Beyond custom built home exemplifies attention to detail & quality craftsmanship at every turn.The main level features a fireside family room w/ wood beams & built in bookshelves, chef's dream kitchen w/ Blue Star Gas Range, Sub-Zero Refrigerator, appliance lift, Quartz countertops & large island w/ ample seating. Main level bedrooms include a flexible guest suite & primary suite w/ spa like bath - separate vanities, huge double shower & soaking tub. Don't miss the well designed drop zone. Upstairs you will find 2 bedrooms, large bonus room and walk in storage that could easily be converted to an upstairs suite. Beautiful Oak Hardwoods up and down. Studio w/ private entrance and endless possibilities is a must see w/ full bath, kitchenette, w/d hookup & closet. 3 Car sideload garage w/ electric charging station. Whole house generator. Northern Schools. County Taxes. This Energy Star Certified "Green" home is conveniently located between Greensboro & Summerfield near lakes & trails.
Location
State NC
County Guilford
Rooms
Basement Crawl Space
Interior
Interior Features Guest Quarters, Built-in Features, Ceiling Fan(s), Freestanding Tub, In-Law Floorplan, Kitchen Island, Pantry, See Remarks, Separate Shower, Solid Surface Counter
Heating Fireplace(s), Forced Air, Heat Pump, Electric, Natural Gas
Cooling Central Air
Flooring Brick, Tile, Wood
Fireplaces Number 1
Fireplaces Type Gas Log, Great Room
Appliance Microwave, Oven, Built-In Range, Built-In Refrigerator, Convection Oven, Dishwasher, Gas Cooktop, Range Hood, Gas Water Heater
Laundry 2nd Dryer Connection, 2nd Washer Connection, Dryer Connection, Laundry Room - 2nd Level, Main Level, Washer Hookup
Exterior
Exterior Feature Lighting
Parking Features Attached Garage, Side Load Garage
Garage Spaces 3.0
Fence None
Pool None
Landscape Description Cul-De-Sac
Building
Lot Description Cul-De-Sac
Sewer Septic Tank
Water Well
New Construction No
Schools
Middle Schools Northern
High Schools Northern
Others
Special Listing Condition Owner Sale
Read Less
Want to know what your home might be worth? Contact us for a FREE valuation!

Our team is ready to help you sell your home for the highest possible price ASAP

Bought with Re/Max Realty Consultants






