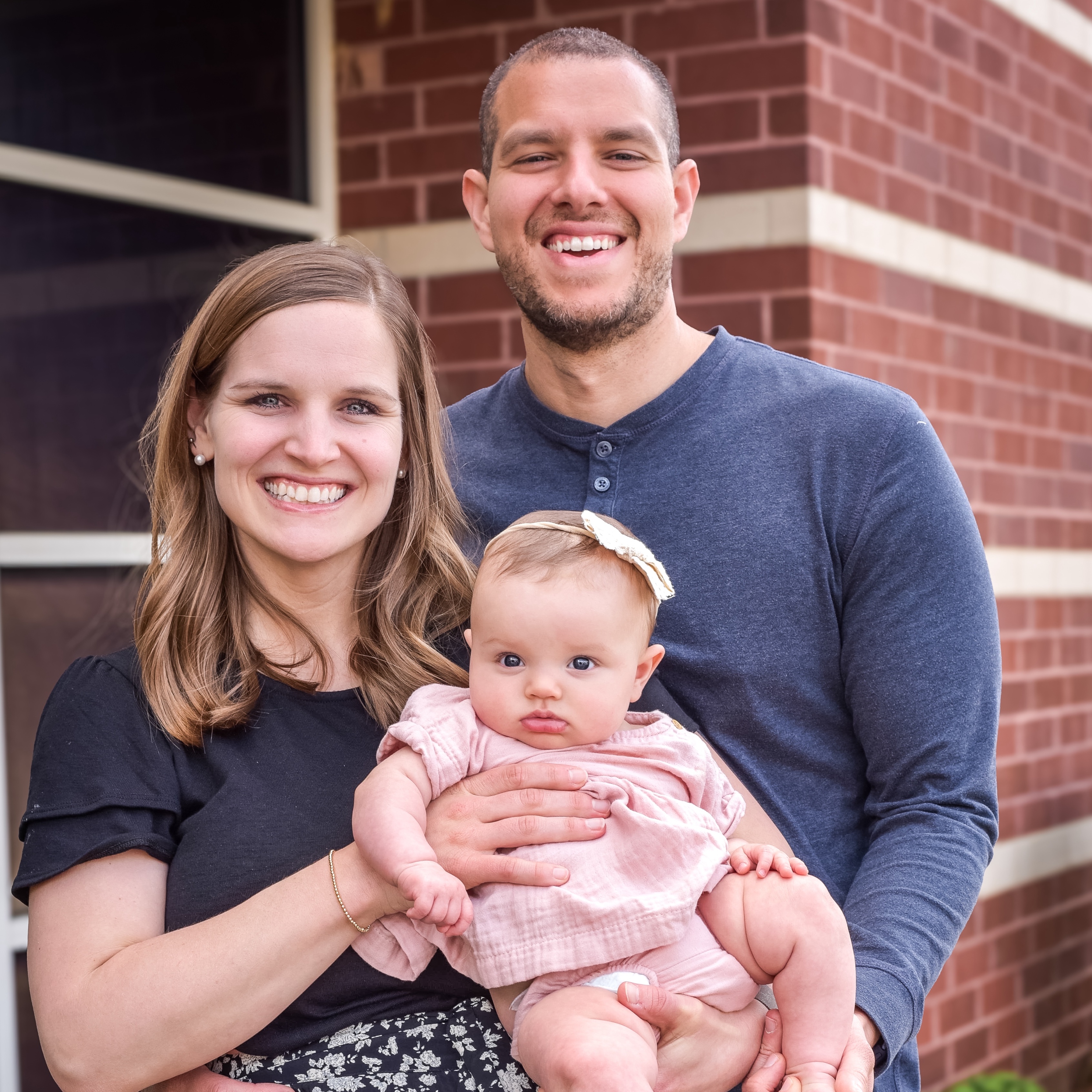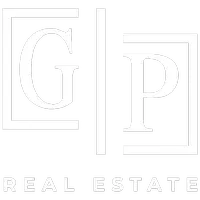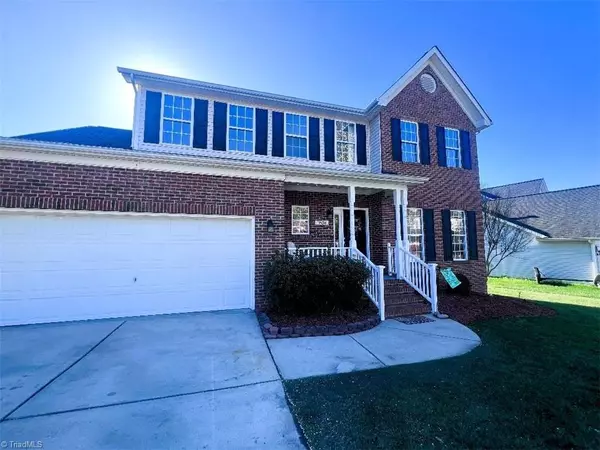$360,000
$369,900
2.7%For more information regarding the value of a property, please contact us for a free consultation.
1836 Morgans Mill WAY High Point, NC 27265
4 Beds
3 Baths
2,102 SqFt
Key Details
Sold Price $360,000
Property Type Single Family Home
Sub Type Stick/Site Built
Listing Status Sold
Purchase Type For Sale
Square Footage 2,102 sqft
Price per Sqft $171
Subdivision Mill Pointe
MLS Listing ID 1136494
Sold Date 08/01/24
Bedrooms 4
Full Baths 2
Half Baths 1
HOA Fees $34/mo
HOA Y/N Yes
Year Built 1999
Lot Size 0.260 Acres
Acres 0.26
Property Sub-Type Stick/Site Built
Source Triad MLS
Property Description
MAJOR PRICE ADJUSTMENT, low-maintenance, energy-efficient home is ready for immediate occupancy. It features new flooring, some new windows, new doors, modern kitchen cabinets w/ granite countertops, brand-new appliances & a fresh coat of paint throughout. The expansive and luminous open-plan kitchen has an island with a charming breakfast nook, leading into a sizable den complete with a cozy gas log fireplace. The generous primary bedroom boasts a walk-in closet & an extensive bathroom with a separate shower/garden tub. An energy-saving Rinnai tankless water heater has been installed for your convenience. The newly stained deck extends to a brick paver patio within an attractive fenced backyard. A welcoming rocking chair front porch offers a perfect spot for chatting with neighbors. Situated in a serene, low-traffic area, this home is close to shopping, dining options, & major highways for easy commuting. Don't miss the opportunity to view this stunning property—it's truly a must-see!
Location
State NC
County Guilford
Rooms
Basement Crawl Space
Interior
Interior Features Ceiling Fan(s), Dead Bolt(s), Soaking Tub, Kitchen Island, Separate Shower
Heating Forced Air, Natural Gas
Cooling Central Air
Flooring Carpet, Laminate, Tile
Fireplaces Number 1
Fireplaces Type Gas Log, Den
Appliance Microwave, Dishwasher, Disposal, Range, Gas Water Heater
Laundry Dryer Connection, Laundry Room - 2nd Level, Washer Hookup
Exterior
Parking Features Attached Garage
Garage Spaces 2.0
Fence Fenced
Pool None
Landscape Description Cleared Land
Building
Lot Description Cleared
Sewer Public Sewer
Water Public
Architectural Style Traditional
New Construction No
Schools
Elementary Schools Shadybrook
Middle Schools Ferndale
High Schools Central
Others
Special Listing Condition Owner Sale
Read Less
Want to know what your home might be worth? Contact us for a FREE valuation!

Our team is ready to help you sell your home for the highest possible price ASAP

Bought with Keller Williams Realty Elite






