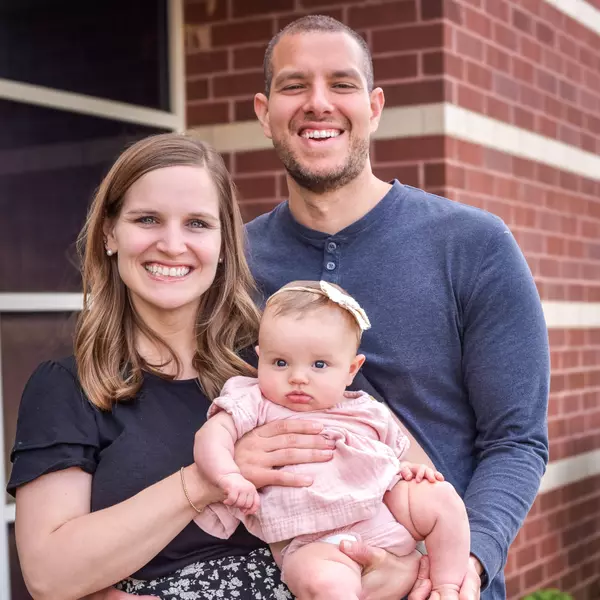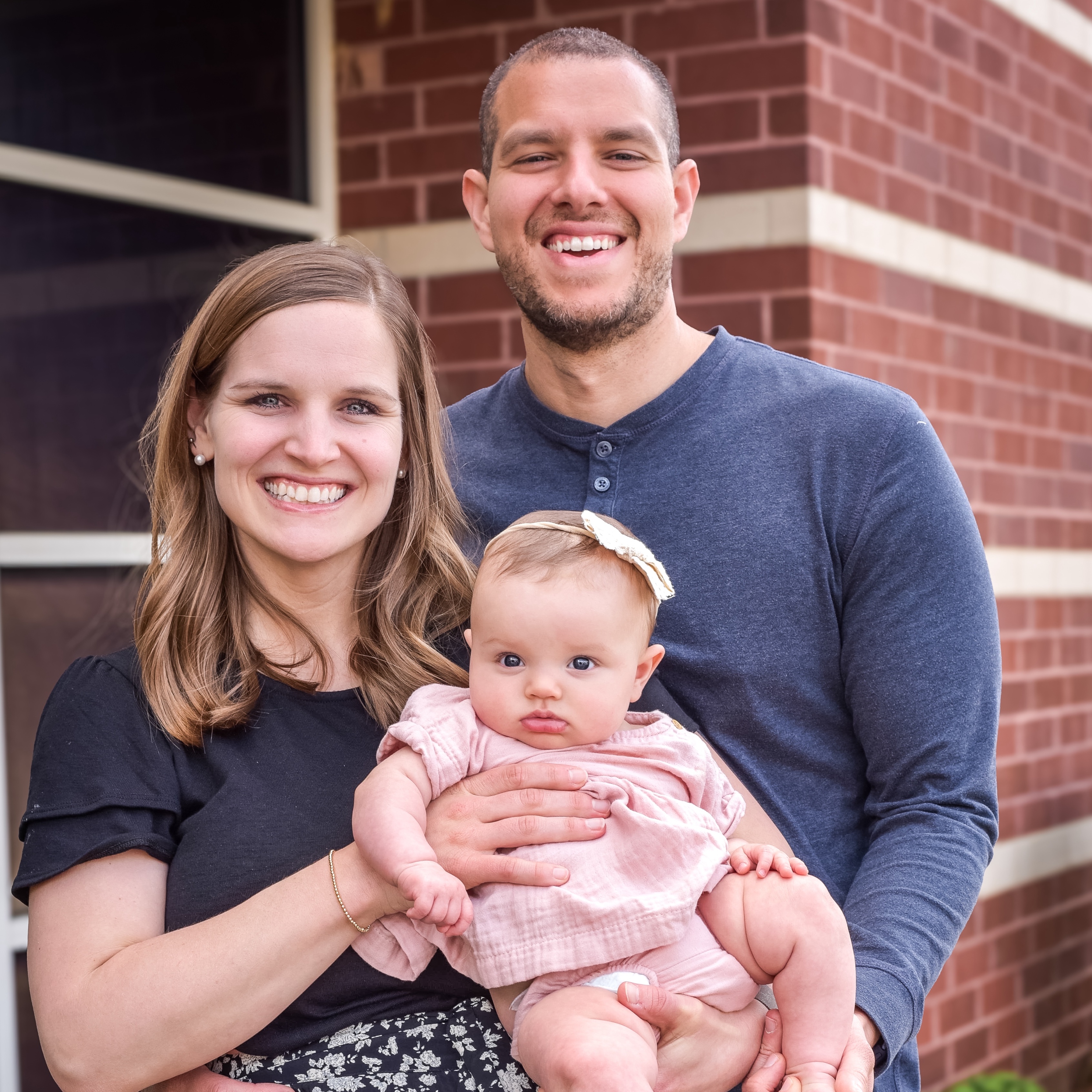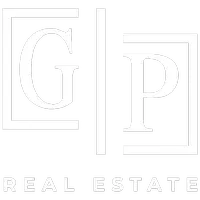
5180 Whaitley LN Greensboro, NC 27410
3 Beds
3 Baths
2,599 SqFt
UPDATED:
Key Details
Property Type Single Family Home
Sub Type Stick/Site Built
Listing Status Active
Purchase Type For Sale
Square Footage 2,599 sqft
Price per Sqft $267
Subdivision Montrose Village
MLS Listing ID 1197430
Bedrooms 3
Full Baths 3
HOA Fees $140/mo
HOA Y/N Yes
Year Built 2022
Lot Size 7,405 Sqft
Acres 0.17
Property Sub-Type Stick/Site Built
Source Triad MLS
Property Description
Location
State NC
County Guilford
Rooms
Basement Crawl Space
Interior
Interior Features Built-in Features, Ceiling Fan(s), Dead Bolt(s), Kitchen Island, Pantry, Separate Shower
Heating Forced Air, Natural Gas
Cooling Central Air
Flooring Tile, Vinyl
Fireplaces Number 1
Fireplaces Type Gas Log, Living Room
Appliance Microwave, Oven, Cooktop, Dishwasher, Disposal, Gas Cooktop, Range Hood, Gas Water Heater
Laundry Dryer Connection, Main Level, Washer Hookup
Exterior
Exterior Feature Sprinkler System
Parking Features Attached Garage, Front Load Garage
Garage Spaces 2.0
Pool Community
Landscape Description Golf Course Lot,Subdivision
Building
Lot Description On Golf Course, Subdivided
Sewer Public Sewer
Water Public
Architectural Style Transitional
New Construction No
Schools
Elementary Schools Millis Road
Middle Schools Jamestown
High Schools Ragsdale
Others
Special Listing Condition Owner Sale
Virtual Tour https://listings.lighthousevisuals.com/sites/opnraap/unbranded







