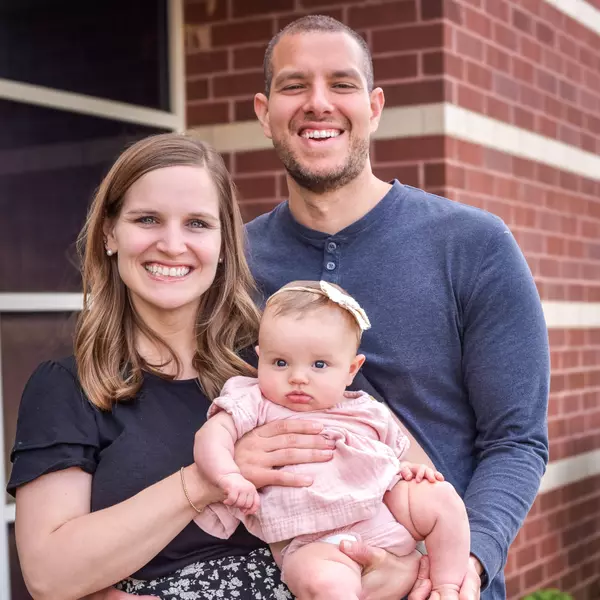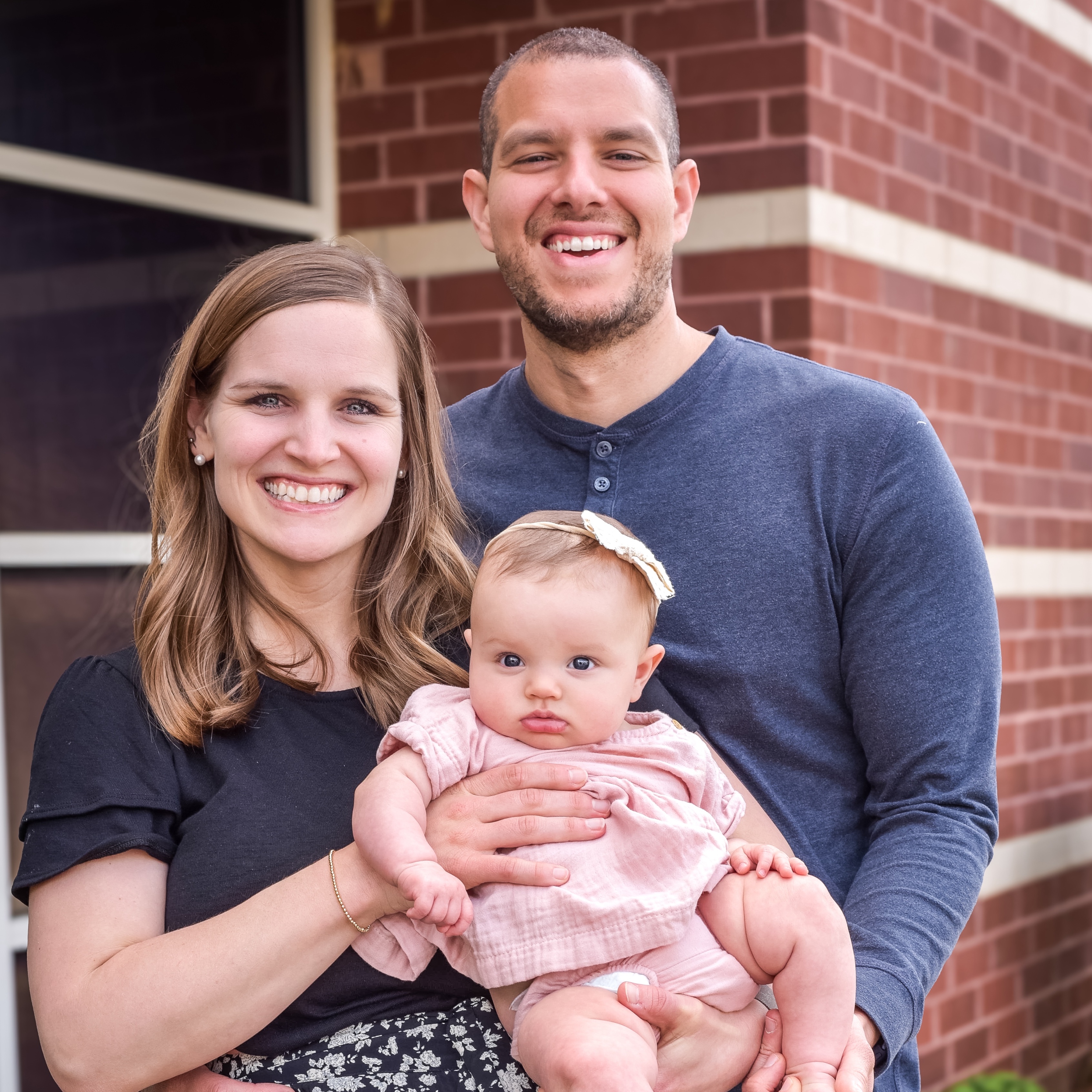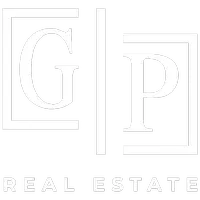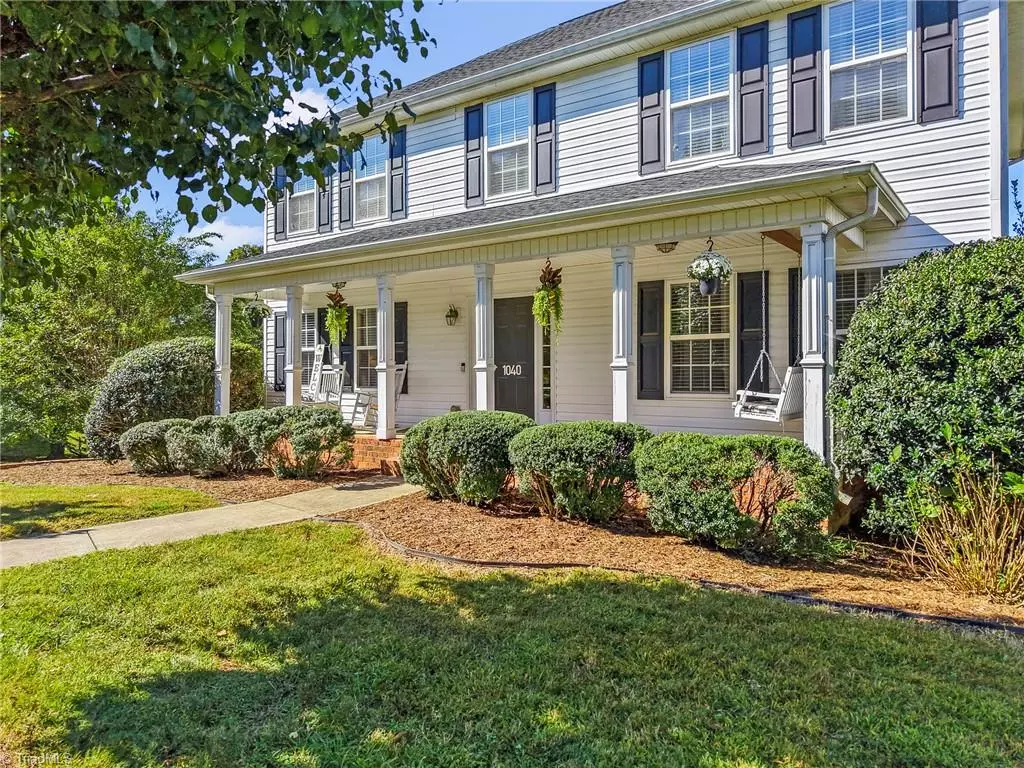
1040 Wellesley Place DR Lewisville, NC 27023
4 Beds
4 Baths
2,707 SqFt
Open House
Sun Oct 12, 2:00pm - 4:00pm
UPDATED:
Key Details
Property Type Single Family Home
Sub Type Stick/Site Built
Listing Status Active
Purchase Type For Sale
Square Footage 2,707 sqft
Price per Sqft $171
Subdivision Wellesley Place
MLS Listing ID 1198610
Bedrooms 4
Full Baths 3
Half Baths 1
HOA Y/N Yes
Year Built 2002
Lot Size 0.430 Acres
Acres 0.43
Property Sub-Type Stick/Site Built
Source Triad MLS
Property Description
Location
State NC
County Forsyth
Rooms
Basement Partially Finished, Basement
Interior
Interior Features Arched Doorways, Ceiling Fan(s), Dead Bolt(s), Pantry, Separate Shower, Solid Surface Counter
Heating Forced Air, Heat Pump, Multiple Systems, Electric, Natural Gas
Cooling Central Air, Heat Pump, Multi Units
Flooring Carpet, Tile, Wood
Fireplaces Number 1
Fireplaces Type Gas Log, Den
Appliance Microwave, Dishwasher, Disposal, Exhaust Fan, Free-Standing Range, Gas Water Heater
Laundry Dryer Connection, Laundry Room, Washer Hookup
Exterior
Parking Features Attached Garage, Side Load Garage
Garage Spaces 2.0
Fence Fenced
Pool None
Building
Sewer Public Sewer
Water Public
New Construction No
Schools
Elementary Schools Call School Board
Middle Schools Call School Board
High Schools Call School Board
Others
Special Listing Condition Owner Sale
Virtual Tour https://unbranded.visithome.ai/gvEuLDRE4FfQbrfxkwDSwk?mu=ft







