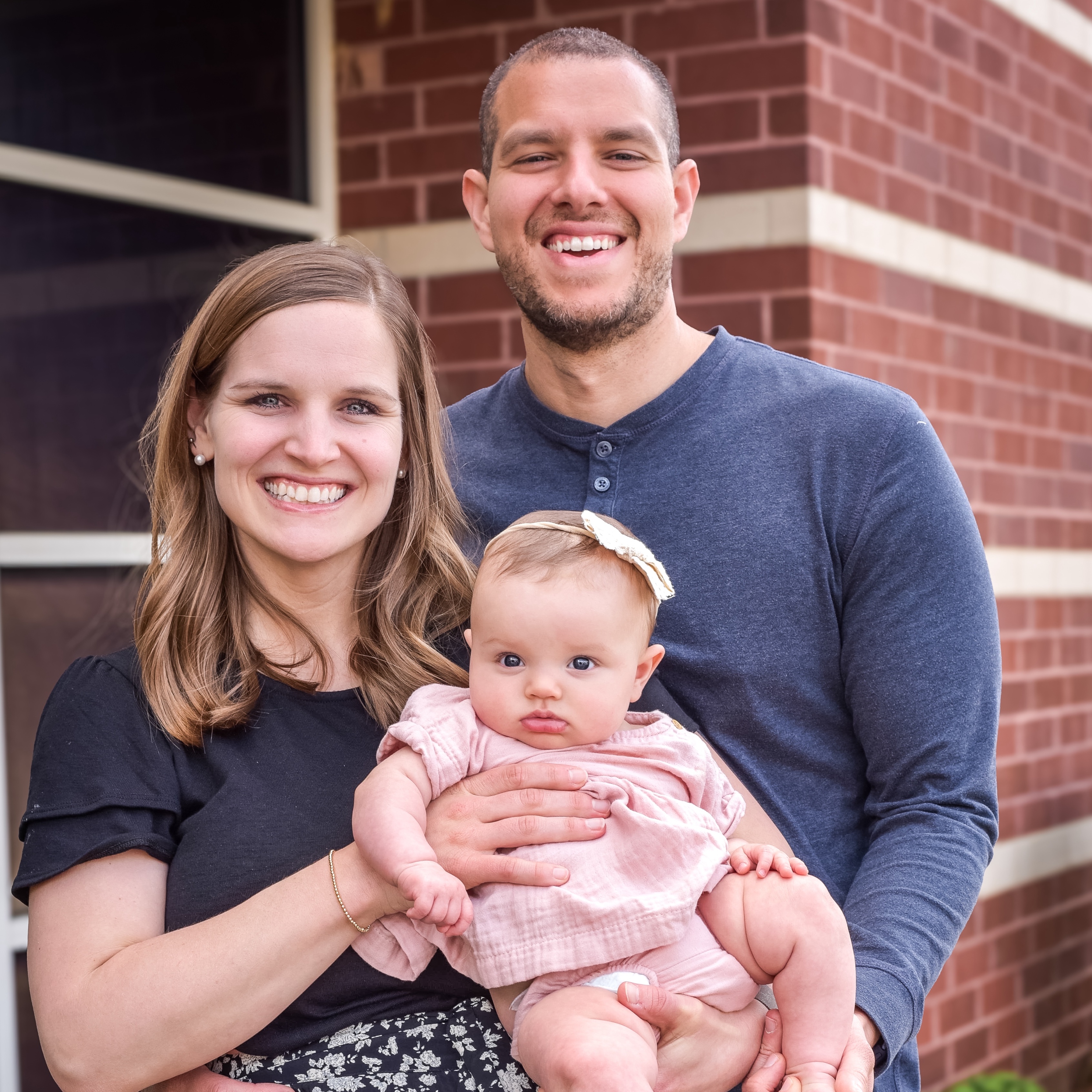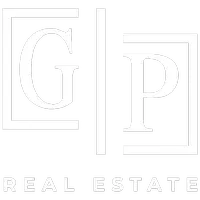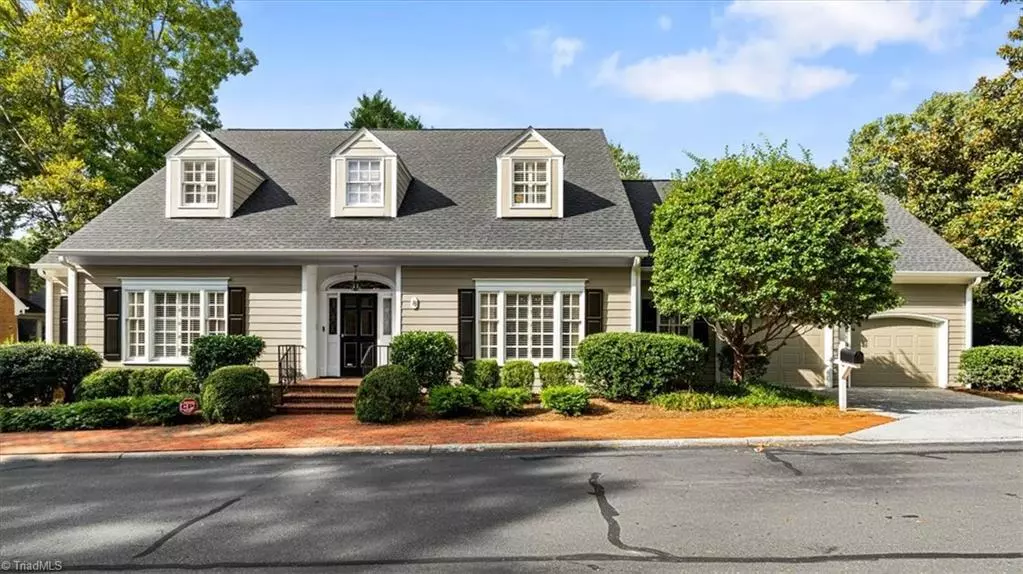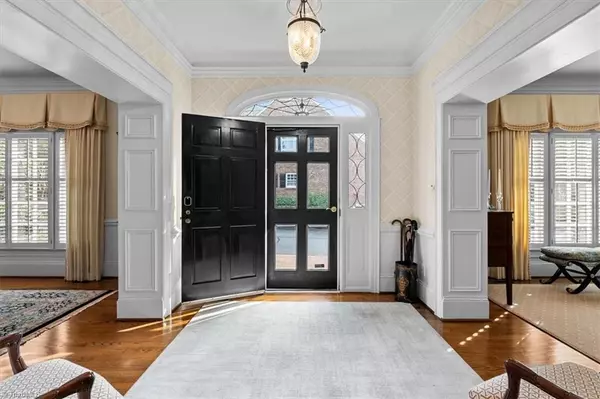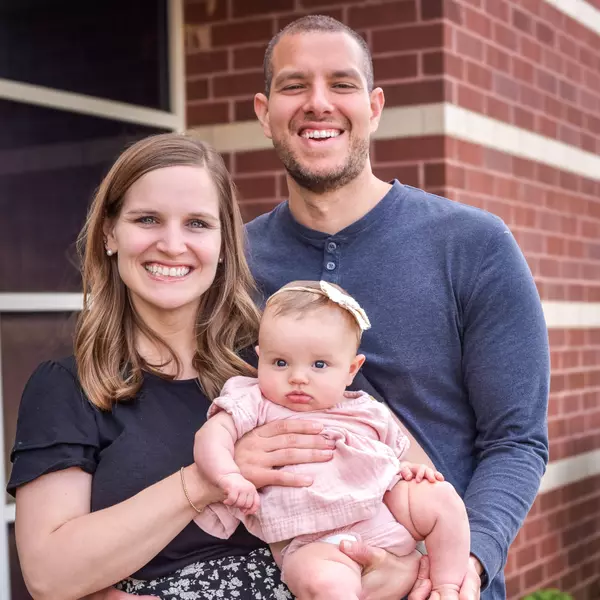
8 Ashton SQ Greensboro, NC 27408
4 Beds
3 Baths
3,418 SqFt
UPDATED:
Key Details
Property Type Single Family Home
Sub Type Stick/Site Built
Listing Status Active
Purchase Type For Sale
Square Footage 3,418 sqft
Price per Sqft $223
Subdivision Ascot Point
MLS Listing ID 1197016
Bedrooms 4
Full Baths 3
HOA Fees $565/mo
HOA Y/N Yes
Year Built 1982
Lot Size 3,049 Sqft
Acres 0.07
Property Sub-Type Stick/Site Built
Source Triad MLS
Property Description
Location
State NC
County Guilford
Rooms
Basement Crawl Space
Interior
Interior Features Built-in Features, Dead Bolt(s), Pantry, Solid Surface Counter
Heating Forced Air, Natural Gas
Cooling Central Air
Flooring Carpet, Tile, Wood
Fireplaces Number 1
Fireplaces Type Gas Log, Den
Appliance Oven, Cooktop, Dishwasher, Disposal, Double Oven, Gas Cooktop, Gas Water Heater
Laundry Dryer Connection, Main Level, Washer Hookup
Exterior
Exterior Feature Gas Grill
Parking Features Attached Garage
Garage Spaces 2.0
Pool None
Landscape Description Level
Building
Lot Description Level
Sewer Public Sewer
Water Public
Architectural Style Traditional
New Construction No
Schools
Elementary Schools Irving Park
Middle Schools Mendenhall
High Schools Page
Others
Special Listing Condition Owner Sale

