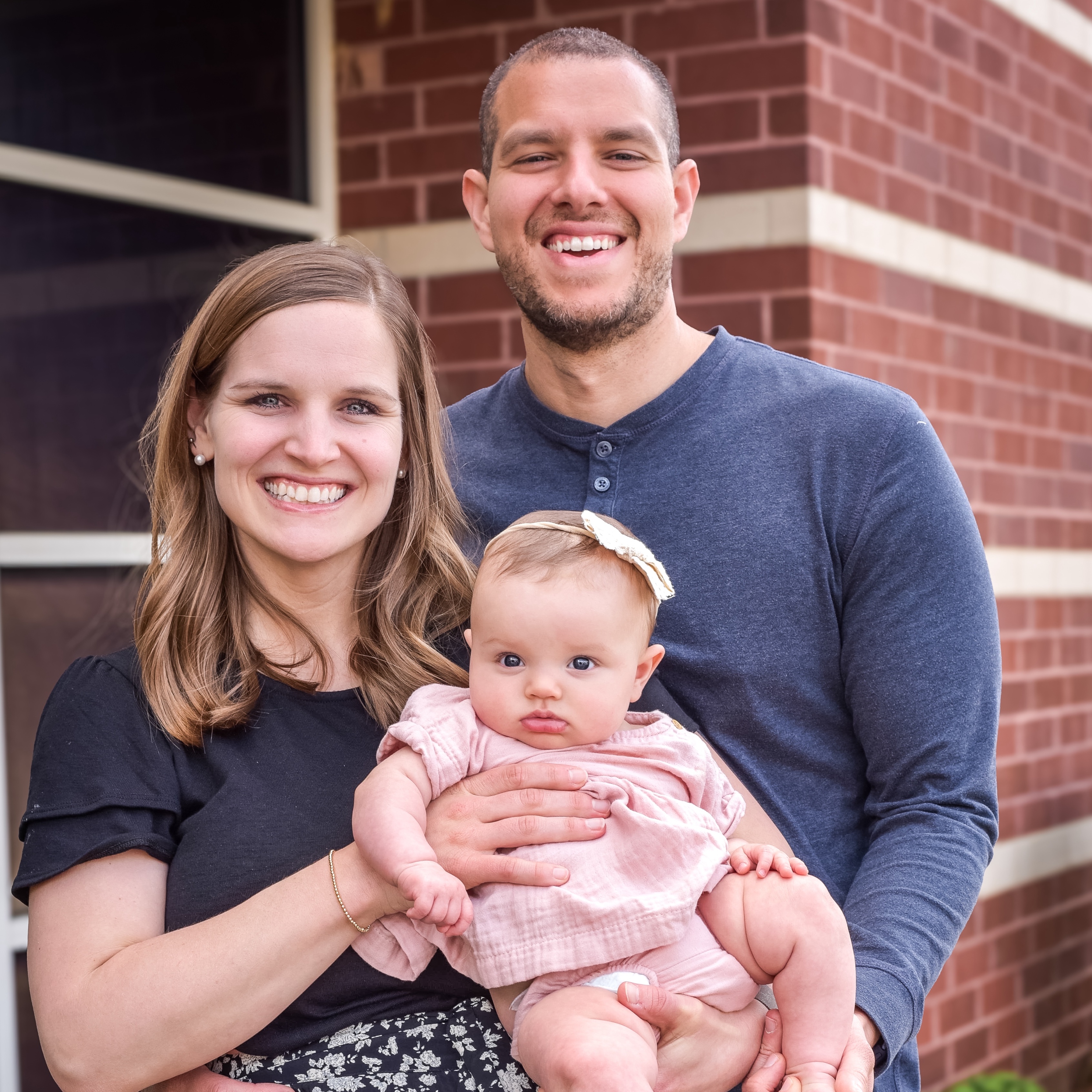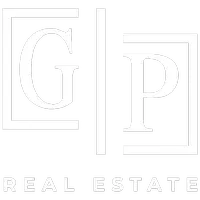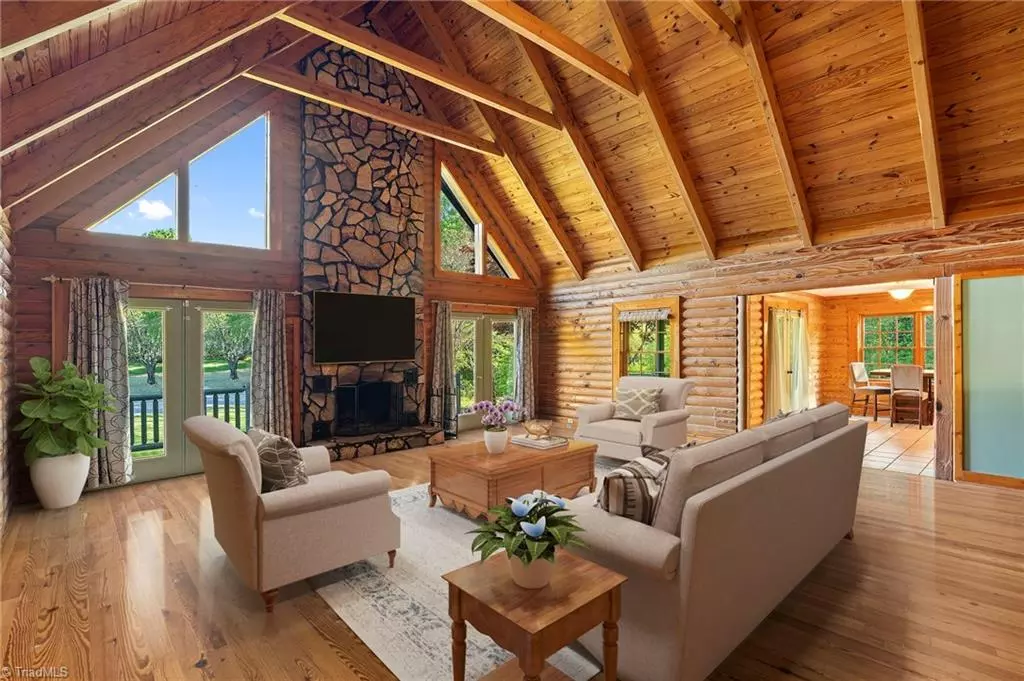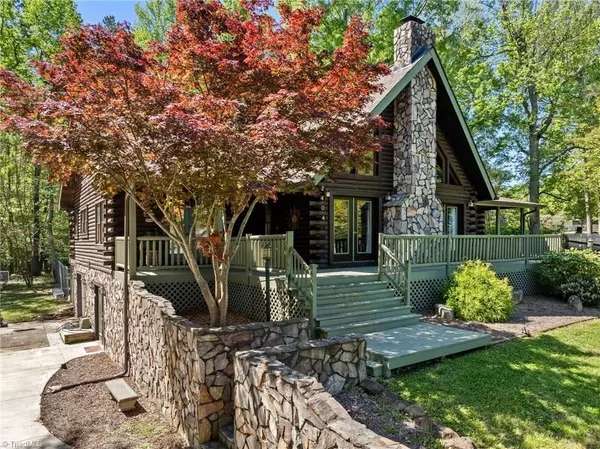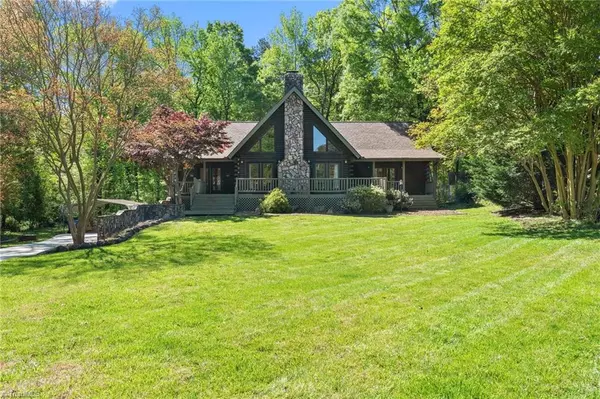
2404 Hunters Ridge DR Pleasant Garden, NC 27313
3 Beds
4 Baths
4,921 SqFt
UPDATED:
Key Details
Property Type Single Family Home
Sub Type Stick/Site Built
Listing Status Active
Purchase Type For Sale
Square Footage 4,921 sqft
Price per Sqft $123
Subdivision Hunters Ridge
MLS Listing ID 1178084
Bedrooms 3
Full Baths 3
Half Baths 1
HOA Y/N No
Year Built 1999
Lot Size 2.200 Acres
Acres 2.2
Property Sub-Type Stick/Site Built
Source Triad MLS
Property Description
Location
State NC
County Guilford
Rooms
Basement Finished, Basement
Interior
Interior Features Ceiling Fan(s), Freestanding Tub, In-Law Floorplan, Kitchen Island, Pantry
Heating Heat Pump, Electric
Cooling Central Air
Fireplaces Number 1
Fireplaces Type Living Room
Appliance Cooktop, Electric Water Heater
Laundry 2nd Dryer Connection, 2nd Washer Connection, In Basement, Main Level
Exterior
Exterior Feature Lighting
Parking Features Detached Carport
Garage Spaces 2.0
Fence Fenced, Partial
Pool None
Landscape Description Cul-De-Sac,Partially Fenced
Building
Lot Description Cul-De-Sac
Sewer Public Sewer
Water Well
Architectural Style Log
New Construction No
Schools
Elementary Schools Pleasant Garden
Middle Schools Southeast
High Schools Southeast
Others
Special Listing Condition Owner Sale

