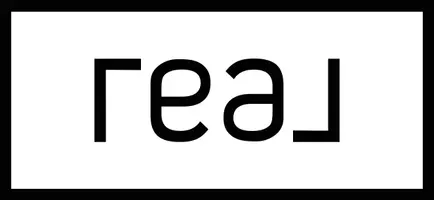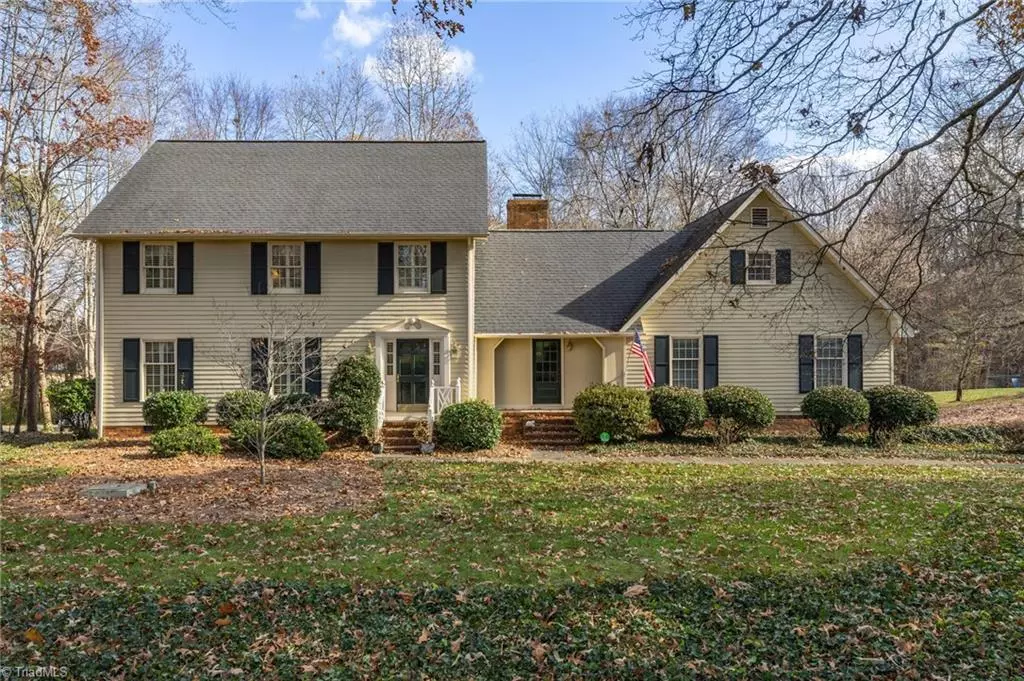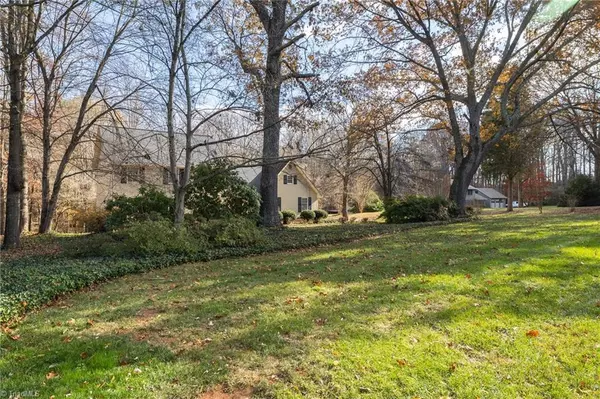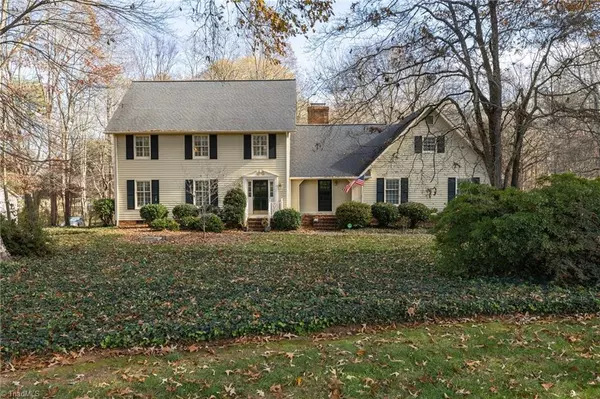
3604 Huntingridge DR High Point, NC 27265
4 Beds
3 Baths
1.4 Acres Lot
UPDATED:
12/04/2024 02:06 AM
Key Details
Property Type Single Family Home
Sub Type Stick/Site Built
Listing Status Active
Purchase Type For Sale
MLS Listing ID 1164494
Bedrooms 4
Full Baths 2
Half Baths 1
HOA Y/N No
Originating Board Triad MLS
Year Built 1980
Lot Size 1.400 Acres
Acres 1.4
Property Description
Location
State NC
County Guilford
Rooms
Other Rooms Storage
Basement Unfinished, Basement
Interior
Interior Features Ceiling Fan(s), Dead Bolt(s), Freestanding Tub, Pantry
Heating Heat Pump, Zoned, Electric
Cooling Heat Pump
Flooring Carpet, Tile
Fireplaces Number 1
Fireplaces Type Den
Appliance Microwave, Cooktop, Dishwasher, Double Oven, Electric Water Heater
Laundry Dryer Connection, Main Level, Washer Hookup
Exterior
Exterior Feature Garden
Parking Features Attached Garage
Garage Spaces 2.0
Pool None
Building
Lot Description Cleared
Sewer Septic Tank
Water Well
Architectural Style Traditional
New Construction No
Others
Special Listing Condition Owner Sale







